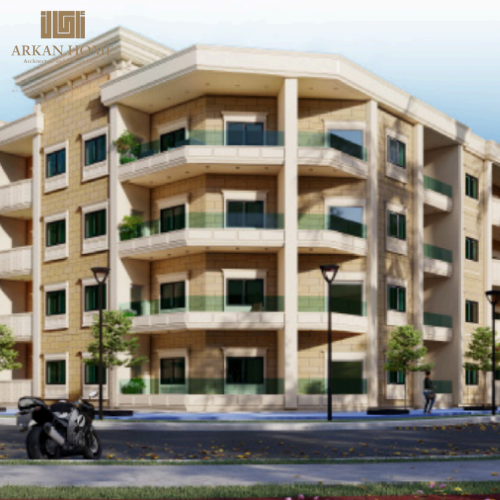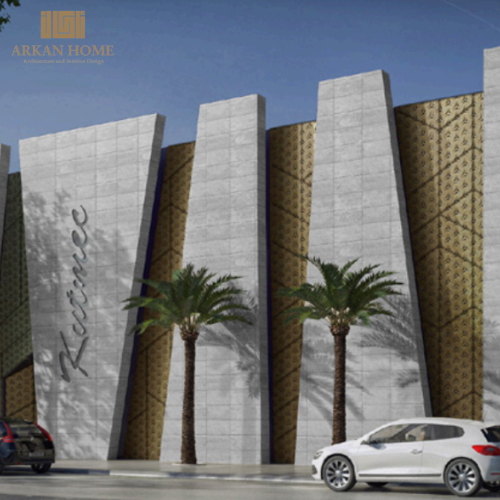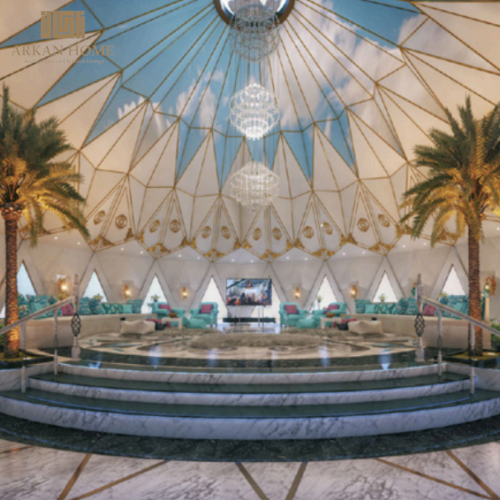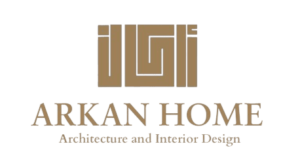Projects
Our Architectural Design Projects
see our projects
Neo-Classic Apartment
Project Description:
Arkan Home’s turn-key apartment in Damascus, Syria, features a luxurious neo-classic design. It combines classical elegance with modern sophistication, showcasing ornate moldings, custom-built furniture, rich fabrics, and exquisite lighting. Traditional Syrian elements add cultural depth, creating a refined and inviting living space that epitomizes timeless luxury.
- Address:









Midroc Executive Offices
- Location: Burj Al Salam Building/Sheraton
- Area: 443.6 m2
- Client: MIDROC


Commercial Tower
Project Description:
A commercial building with a modern design, glass facades, and Alucobond formations, consisting of 9 floors, with a floor area of 1800 sq.m.
- Location: Dubai- UAE
- Area: 13,000 sqm

Residential Complex
Project Description:
A residential complex consisting of three blocks, each one made
up of 5 stories.
There are eight apartments in each block distributed over four entrances of various sizes.
- Location: Dubai- UAE
- Area: 5,200 sqm

Furniture Showroom (Kutmec)
Project Description:
Joint work for Senmar Company – Kuwait.
Design of an external facade for the
building of Kutmec Furniture. The design
is in a modern manner, using marble
slabs to cover the external concrete
block, with the insertion of a metal
structure in a golden, perforated color
with inscriptions and cuts formed
deliberately and distinctively in front of
the building’s exterior glass
- Location: Kuwait
- Area: 2440 sqm

Women´s Majlis
Project Description:
A women´s majlis designed with a modern oriental approach. We´ve worked on intricate details and elements such as adding palm trees around the council to take advantage of the height and achieving a certain visual aesthetic with the addition of oriental touches in the floor, walls, and ceilings.
- Location: Riyadh
- Area: 840 sqm

